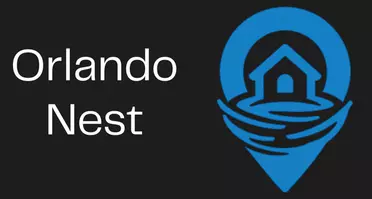Bought with Robert Kirkwood, IV MAVREALTY
For more information regarding the value of a property, please contact us for a free consultation.
1420 PALMER AVE Winter Park, FL 32789
Want to know what your home might be worth? Contact us for a FREE valuation!

Our team is ready to help you sell your home for the highest possible price ASAP
Key Details
Sold Price $1,300,000
Property Type Single Family Home
Sub Type Single Family Residence
Listing Status Sold
Purchase Type For Sale
Square Footage 2,953 sqft
Price per Sqft $440
Subdivision Comstock Park
MLS Listing ID O6313031
Sold Date 11/06/25
Bedrooms 4
Full Baths 3
Half Baths 1
Construction Status Completed
HOA Y/N No
Year Built 2004
Annual Tax Amount $10,412
Lot Size 0.260 Acres
Acres 0.26
Lot Dimensions 95x120
Property Sub-Type Single Family Residence
Source Stellar MLS
Property Description
**DON'T LET THIS OPPORTUNITY PASS YOU BY, BACK ON MARKET DUE TO BUYERS FINANCING.** Luxurious Retreat in the Heart of Winter Park's Premier Neighborhood – Minutes from Park Ave!
Discover timeless elegance in this stunning 4-bedroom, 3.5-bathroom home offering 2,953 square feet of thoughtfully designed living space. Nestled on tree-lined streets in one of Winter Park's most coveted areas, surrounded by multi-million-dollar estates and just moments from the Winter Park Chain of Lakes, this home defines luxury living.
Step through the impressive cut beveled glass double front doors into an interior filled with natural light, featuring hardwood floors, crown molding, recessed lighting, and blinds and Roman shades throughout. Formal living and dining rooms provide an elegant backdrop for entertaining, while the fireplace in the family room adds a cozy touch. Sliding French doors and two sets of large sliders seamlessly extend the living space to the private pool area.
A sunroom (added in 2024) with a mini split system offers additional space to relax and unwind. Enjoy modern upgrades including a monitored security system, intercom system, reverse osmosis water filtration, and a water softener system.
The gourmet kitchen is a chef's dream with custom wood cabinetry, wavy tiled backsplash, granite countertops, stainless appliances including a newer refrigerator (2024) and newer dishwasher (2022), a gas stove, and two pantries, including a walk-in pantry. The breakfast nook and breakfast bar with seating for three creates plenty of space for gathering.
Retreat to the luxurious primary suite with wood floors, a large walk-in closet, and a spa-like ensuite bathroom featuring double split vanities, a garden soaking tub, a large tiled shower, and a private water closet.
Enjoy your own private backyard paradise on a .26-acre lot with a resort-style in-ground pool (2021), waterfall feature, sun shelf, lush landscaping, and irrigation system. An electronic front gate provides peace of mind for security as you're guided to a paved driveway and parking pad with a 2-car garage to complete this exceptional property.
All this in a highly sought-after location, just minutes from Park Avenue's high end shops and fine dining restaurants, Rollins College/Dinky Dock public boat ramp, Winter Park 9 Golf Club, Winter Park Racquet Club, Interlachen Country Club, Winter Park YMCA and WP Phelps Park and playground and so much more!
Don't miss your chance to own a piece of Winter Park's finest! Schedule your private tour today. (Roof: 2019, HVAC 2017, Mini Splits (2) 2024, Electrical 2004, Plumbing 2004)
Location
State FL
County Orange
Community Comstock Park
Area 32789 - Winter Park
Zoning R-1A
Rooms
Other Rooms Attic, Bonus Room, Breakfast Room Separate, Family Room, Florida Room, Formal Dining Room Separate, Formal Living Room Separate
Interior
Interior Features Built-in Features, Ceiling Fans(s), Chair Rail, Crown Molding, Eat-in Kitchen, High Ceilings, Kitchen/Family Room Combo, Open Floorplan, Primary Bedroom Main Floor, Solid Wood Cabinets, Split Bedroom, Stone Counters, Thermostat, Walk-In Closet(s), Window Treatments
Heating Central, Electric
Cooling Central Air, Mini-Split Unit(s)
Flooring Carpet, Ceramic Tile, Tile, Wood
Fireplaces Type Family Room, Gas
Furnishings Unfurnished
Fireplace true
Appliance Built-In Oven, Convection Oven, Dishwasher, Disposal, Exhaust Fan, Gas Water Heater, Kitchen Reverse Osmosis System, Microwave, Range, Range Hood, Refrigerator, Water Softener
Laundry Electric Dryer Hookup, Gas Dryer Hookup, Inside, Washer Hookup
Exterior
Exterior Feature French Doors, Lighting, Rain Gutters, Sidewalk, Sliding Doors
Parking Features Driveway, Garage Door Opener, Ground Level, Off Street, Parking Pad
Garage Spaces 2.0
Fence Fenced, Other
Pool Gunite, Heated, In Ground, Tile
Community Features Park, Sidewalks, Street Lights
Utilities Available BB/HS Internet Available, Cable Available, Electricity Connected, Natural Gas Connected, Public, Sewer Connected, Underground Utilities, Water Connected
View Garden, Pool
Roof Type Shingle
Porch Covered, Front Porch, Patio
Attached Garage true
Garage true
Private Pool Yes
Building
Lot Description City Limits, Level, Sidewalk, Paved
Entry Level Two
Foundation Slab
Lot Size Range 1/4 to less than 1/2
Sewer Public Sewer
Water Public
Architectural Style Traditional
Structure Type Block,Stucco
New Construction false
Construction Status Completed
Schools
Elementary Schools Lakemont Elem
Middle Schools Maitland Middle
High Schools Winter Park High
Others
Pets Allowed Cats OK, Dogs OK, Yes
Senior Community No
Ownership Fee Simple
Acceptable Financing Cash, Conventional, VA Loan
Listing Terms Cash, Conventional, VA Loan
Special Listing Condition None
Read Less

© 2025 My Florida Regional MLS DBA Stellar MLS. All Rights Reserved.
GET MORE INFORMATION



